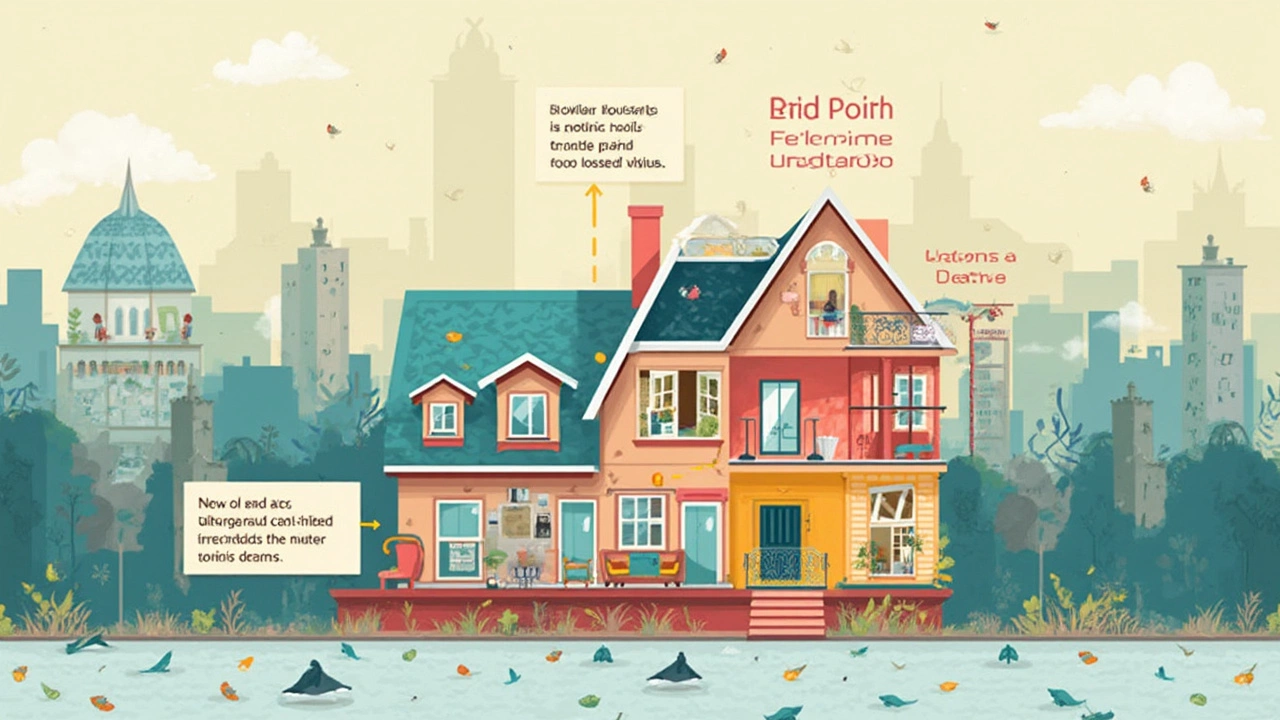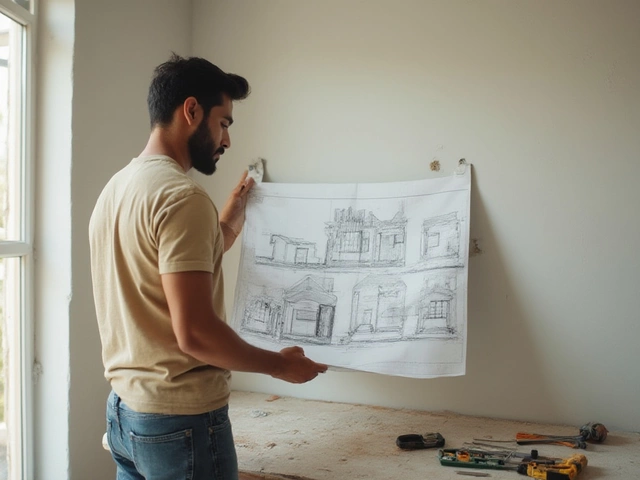Expanding your home is like adding an extra room of possibilities without the headache of moving. But before you swing that hammer, it's crucial to know how much you can extend without navigating the maze of planning permission.
In many places, what allows you to stretch out your home without formal approval are 'permitted development rights.' This means you can add to your property within certain limits and rules. But, keep in mind, this isn't a one-size-fits-all game. Factors like your location, the specific design of your house, and any past building alterations can affect what you can do.
The rules can let you extend a single-storey rear extension up to 3 meters for attached houses and 4 meters for detached ones under general circumstances. This kind of freedom can increase your living room or kitchen space without needing to go through the planning process. However, if you’re thinking taller or wider, things could change.
- Permitted Development Rights
- Single-Storey Extensions
- Multi-Storey Extensions
- Porches and Outbuildings
- Exceptions to the Rules
- Tips and Tricks
Permitted Development Rights
If you're dreaming of a bigger home without dealing with paperwork overload, you'll love the concept of permitted development rights. These rights let you make certain changes to your home without needing full planning permission. But don't get too excited too fast—there are some boundaries to keep things in check.
So, what can you actually do under these rights? Let’s break it down. For most properties, you can extend up to a certain size without getting those official permissions involved. This includes adding single-storey rear extensions that go up to 4 meters for detached houses and 3 meters for others.
Extensions
Want to add a side extension? You’re mostly free to go ahead as long as it’s single-storey and doesn’t exceed 4 meters in height. Plus, the width can’t be more than half the width of the original house. Easy, right? But a quick heads up—these extensions must follow other rules like not sticking out at the front of your house.
Loft Conversions
If you’re eyeing that loft space, permitted development lets you increase it by up to 40 cubic meters for terraced houses and 50 cubic meters for detached and semi-detached houses. Just remember, you can't alter the roof too much beyond these volumes.
Other Structures
Building a porch? Go ahead, as long as it doesn't exceed 3 square meters, is no more than 3 meters high, and isn’t within 2 meters of any boundary fronting a highway.
Important Details
Of course, always double-check local restrictions because conservation areas or listed buildings have tighter rules. These rights can make life easier, but overlooking finer details might lead to headaches.
| Extension Type | Detached Limit | Attached Limit |
|---|---|---|
| Rear Single-Storey | 4 meters | 3 meters |
| Side Extension | Half the width of the original house | |
| Loft | 50 cubic meters | 40 cubic meters |
Knowing what falls under permitted development requires a bit of reading and often a chat with a specialist—because extending your home comes with rules that are clear but sometimes numerous.
Single-Storey Extensions
If you've ever dreamt of a bit more breathing room but dread paperwork, a single-storey extension might be your best friend. It's often the easiest way to increase your living space without triggering the red tape of planning permission.
Under permitted development rights, you can extend a single-storey out the back of your home up to 3 meters if you're in a terraced or semi-detached house, and up to 4 meters if it's detached. Of course, you might be thinking, "What about the neighbors?" Good call. This privilege is valid as long as you're not covering more than 50% of the land around the original house.
Considerations for Success
Before calling in the builders, a few things must be considered. First, the materials used in your extension need to match or complement the existing house. It's all about blending in, not sticking out like a sore thumb. Additionally, the height restriction sits at 4 meters with a dual-pitched roof. If you’ve got a flat roof, keep it under 3 meters.
Maximizing Space
When you're designing, think about how you can make the most of your new area. Is it a room for entertaining, or maybe a sun-drenched space for reading and relaxing? Aligning windows or incorporating sliding glass doors can flood your extension with light, making it feel more expansive.
Don't forget to check the Build Regulations, separate from planning but still crucial. They're focused on safety and energy efficiency, so things like ventilation and insulation are key points.
| House Type | Max Depth Allowed | Max Height |
|---|---|---|
| Terraced/Semi-detached | 3 meters | 3 meters (flat roof) |
| Detached | 4 meters | 4 meters (dual-pitched roof) |
Single-storey extensions can add up to big changes in your home life. With a bit of planning, it’s all about making sure the 'extra' feels like a natural part of your home.
Multi-Storey Extensions
A multi-storey extension can be a game-changer for adding significant space to your home, but it comes with more rules compared to single-storey expansions. If you're eyeing that extra bedroom or even a mini library, here’s what you should know.
Under the permitted development rights, an extension of more than one storey can't exceed the rear wall of the original house by more than 3 meters. Additionally, it cannot be within 7 meters of any boundary opposite the rear wall of the house. So, your plans need a little more attention to detail here.
Generally, these extensions shouldn't rise above the highest part of your current roof. Also, the materials should match your existing home exterior to keep the look cohesive. Nobody wants an addition that sticks out in the worst way.
Windows and Privacy
There's also the consideration of windows—any upper-floor windows in a side elevation must be obscure-glazed and non-opening below 1.7 meters from the floor to maintain privacy for you and your neighbors.
- Mustn't extend more than 3 meters beyond the rear house wall.
- Cannot be closer than 7 meters to the rear boundary.
- Should match the existing house exterior materials.
Given the complexity and the tighter restrictions, it’s crucial to double-check with local authorities before making any drastic moves. Better safe than sorry!
| Aspect | Requirements |
|---|---|
| Extension Length | Max 3 meters beyond rear wall |
| Boundary Distance | Min 7 meters from rear boundary |
| Roof Height | Not higher than existing roof |
Embarking on a multi-storey extension is a serious job, but getting it right could mean having that dream space without the stress of moving. Remember, a bit of research and due diligence goes a long way in keeping you on the right path!

Porches and Outbuildings
Thinking about adding a porch to your entrance or perhaps setting up a cozy shed in your backyard? There's a good chance you can dive into these projects without needing planning permission, thanks to the concept of 'permitted development'.
First up, porches. If you're adding a porch, the magic numbers to remember are: a total floor area of no more than 3 square meters, a height not exceeding 3 meters, and it must be at least 2 meters away from any road. Stick to these limits, and most likely, you're good to go without the paperwork.
Now, let's talk outbuildings like sheds, garages, or even that dream home office you've been planning. Generally, these structures can be erected without planning permission if they're single-storey, take up no more than 50% of your garden area, and are not built forward of the main house's front wall.
Specific Limitations
It's key to note: outbuildings can't be used as living spaces. They're meant for purposes like storage or as a work studio. Maximum height restrictions say 4 meters for a pitched roof and 3 meters for any other type. Plus, in some special locations like conservation areas, strict rules still may apply. Always double-check with your local council if you're in one of these spots.
Quick Tips Before You Build
- Measure carefully to ensure you meet size limits.
- If you're unsure, a quick call to your local planning authority can prevent future headaches.
- Think about materials and design—blending with your existing home can stave off potential neighbor complaints.
Expanding with porches and outbuildings can be a stylish and functional way to enhance your home. With the right knowledge, you can push your home's boundaries while keeping within legal limits.
Exceptions to the Rules
While permitted development rights are a homeowner's friend, not every property gets to enjoy these privileges unrestricted. Sometimes, you’ll find yourself bumping into a few exceptions that could require planning permission.
Designated Areas
Live in a conservation area, a national park, or an Area of Outstanding Natural Beauty? The rules can be stricter here to preserve the natural and architectural beauty. Simple changes like a small extension could need council approval.
Listed Buildings
Residing in a listed building? Consider it practically red tape central. Any extension or alteration often requires consent irrespective of size, as these buildings have historical significance that must be maintained.
Previous Rights Removal
Some homes may have had their permitted development rights removed when they were built. If this was a condition in past planning approvals, then you'd need permission for changes typically considered under permitted development.
Legal NitPicks
Even within acceptable limits, extensions must meet certain conditions. For instance, materials should match the original building, or a flat roof mustn't be used as a balcony. A quick error here could lead to retrospectively needing planning permission.
Before you start planning, it's worth checking with local regulations or hiring a professional. The last thing you want is your dream extension turning into a legal nightmare!
Tips and Tricks
Planning to stretch out your living space without the hassle of planning permission? Here's a quick guide to make your house extensions a breeze. Follow these tried-and-true tips to save time and possibly some headaches along the way.
Do Your Homework on Building Regulations
Before you start, make sure you understand the local building regulations. Even without the need for planning permission, the rules for safety and construction still apply. For instance, aspects like electrical wiring and plumbing often have specific standards that need to be met.
Think About Neighbors
Your neighbors might have a say in your extension projects, especially if they live close by. While you might not need planning permission, it's smart to check if your extension could cause any issues, like blocking their light or view. A friendly chat can go a long way.
Use High-Quality Materials
Being frugal on materials might save bucks upfront, but investing in high-quality materials for home improvement can pay off in the long run. They last longer, require less maintenance, and improve your property's overall appeal.
- Tip: Choose materials that match the original structure to keep the aesthetic flow.
Space Planning is Key
Make sure every square foot of your new extension serves a purpose. Whether it's a cozy reading nook or an extra-large dining space, clever planning maximizes utility without extra costs. Modular furniture or multipurpose rooms might be the way to go.
Professional Advice Doesn’t Hurt
It might be worth getting a designer or an architect's opinion, even if you do most of the work yourself. They can often spot easy optimizations or problems before you start.
Explore Smart Tech Additions
While you're building, consider incorporating some smart home technologies. Things like automated lighting, thermostats, or even smart locks can add a lot of future-proofing to your extension.




Write a comment