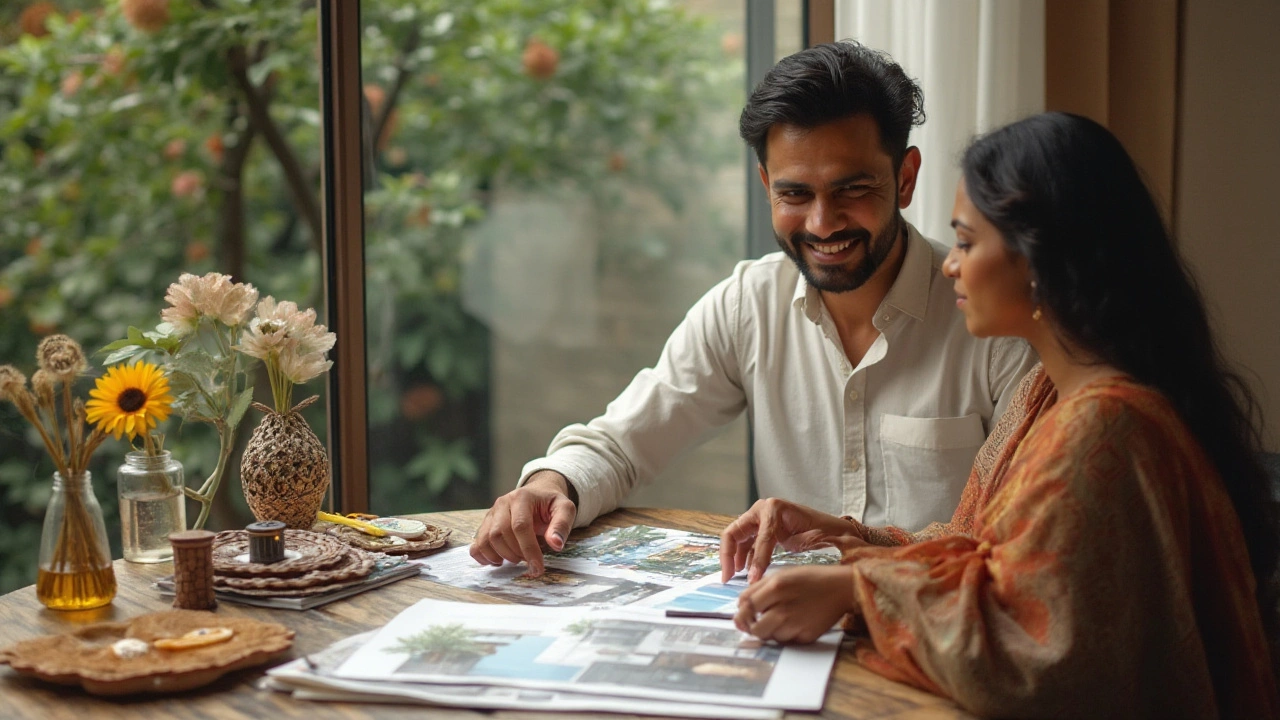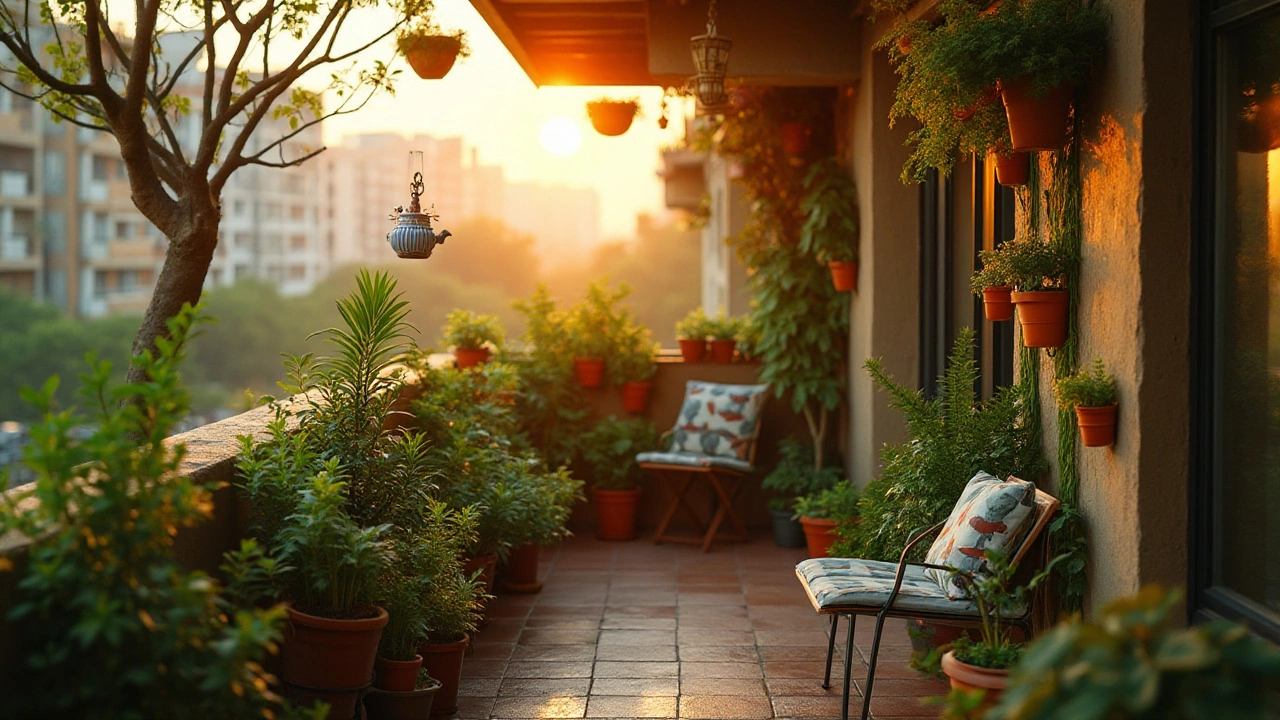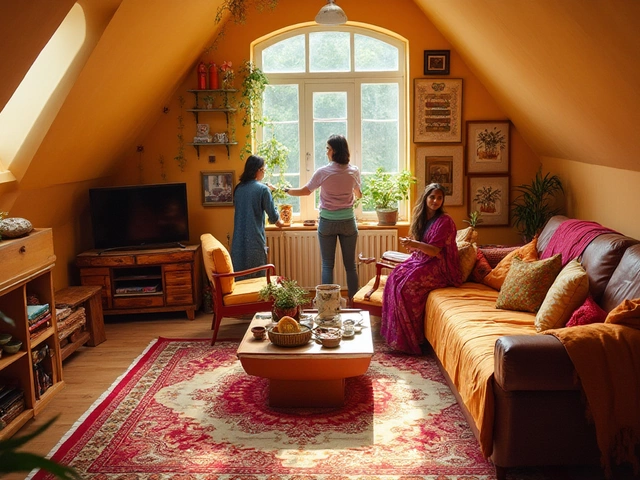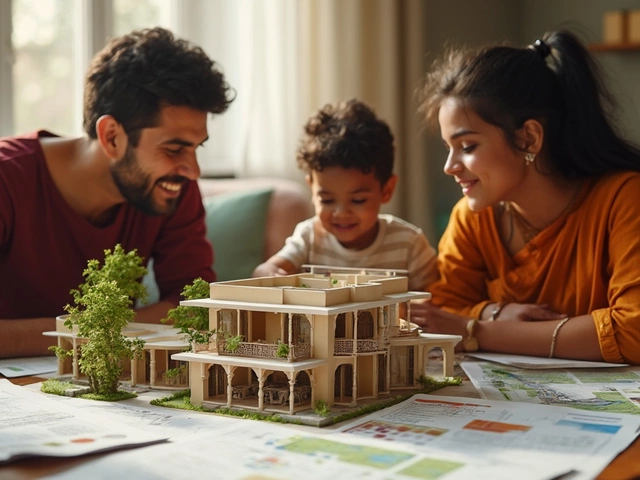Everyone dreams of a little more room to breathe. Whether you're looking to accommodate a growing family or just need a new place to escape, extending your home might seem like an expensive endeavor. But fear not—there are pocket-friendly ways to widen your living space without a fortune:
By thinking creatively and planning smartly, it’s possible to pursue house extensions that don't involve massive financial burdens. You don't have to compromise on quality either. With tips ranging from room conversions to optimizing small patches of land, you can make the most out of what you already have. So grab a pencil, blueprint, and learn how to stretch your space to its fullest potential.
- Cost-Effective Room Conversions
- Efficient Use of Modular Extensions
- Smart Planning and Design
- Maximizing Small Spaces
- Creative Financing and Budgeting
Cost-Effective Room Conversions
When you're considering extending your home on a budget, look no further than your unused or underutilized spaces. Harnessing the power of what's already available can save both time and money. Think about basements, attics, or even a garage that never sees a car. These areas are often ripe for conversion, turning a simple storage space into an extra bedroom, office, or even a playroom for kids. Start with a thorough inspection of these spaces to ensure they're structurally sound. Most basements, for instance, already have the foundational concrete walls, saving you on new construction costs. Add some insulation, drywall, and proper flooring, and you're well on your way to affordable home improvement.
Take basements as an example: their inherent coolness is perfect for a cozy den. However, converting one also means dealing with potential moisture issues. Installing a sump pump and waterproofing the walls can protect your hard work. Professional guidelines often suggest at least 7-foot ceilings for comfort, so addressing these aspects might require assistance from renovation experts. Attics, with pitched ceilings, present a different set of challenges like temperature control. A bit of insulation and strategic window placement can work wonders in transforming that dusty space into a light-filled retreat.
The National Association of Home Builders notes that transforming an attic or basement can add up to 30% more usable living space to a home, offering a higher return on investment than adding an entirely new room.
Think about more than just the standard spaces. Consider converting a little-used dining room into a multi-functional living space. Sliding barn doors can partition off a room when privacy is needed, providing versatility without expensive walls. Small nooks and recesses might be perfect for a reading corner or workstation. For a low-cost partition solution, room dividers and bookshelves are excellent choices that not only carve out space but also add character and warmth.
Now, lighting is critical in these converted spaces. Natural light can transform any room, so if your space allows, adding windows or skylights is a worthy investment. Not only do they open up the space, but they also create a more pleasant atmosphere. Don’t forget about artificial lighting too. Well-placed lamps and energy-efficient LEDs can give life to even the most cramped of areas, ensuring your new room feels welcoming and functional. Color can also transform a space inexpensively. Light, neutral colors often make rooms feel larger and more inviting, a handy trick to keep in mind during your conversion journey.
Additional Tips for Room Conversions
- Consider open shelving instead of closed cabinets to create the illusion of more space.
- Use multipurpose furniture like sofa beds or expandable tables to maximize functionality.
- Incorporate mirrors to reflect light and make small rooms feel bigger.
Another point worth mentioning is incorporating eco-friendly materials. Recycled wood flooring or low VOC (volatile organic compound) paints can lessen the environmental impact of your project, sometimes reducing costs through grants or incentives dedicated to sustainable building practices. While aesthetics and functionality remain priorities, these eco-conscious choices can add an appreciated element of modern living to your extension.

Smart Planning and Design
When it comes to home expansion on a budget, smart planning and design can make all the difference. The essence of a cost-efficient project lies in getting the fundamentals right at the planning stage. It's not just about adding more rooms or square footage; it's about making space work seamlessly for you and your family's lifestyle. The first step is to evaluate the current layout and determine what parts of your home are underutilized. For instance, a forgotten attic or a cluttered garage can easily be transformed into cozy, functional spaces with a little creativity.
Breaking projects into stages is also a fantastic way to manage costs over time. Tackling small sections of the extension at a time can help avoid financial strain while ensuring quality work is maintained. It is essential to involve experts like architects who can visualize the larger picture and suggest cost-saving measures without compromising on aesthetics and practicality. According to Steve Mouzon, author of The Original Green: "Great places are built with practical introductions wrapped in beauty." His words underline the idea that a wise design can enhance both function and charm.
Another practical approach to the design is ensuring your new space benefits from the existing structural elements. Open floor plans, for instance, can reduce the need for interior walls and engage with your home's natural lighting effectively. Envision a design strategy that bridges indoors with outdoor spaces, using glass doors or windows to create an illusion of openness. Introducing elements such as bi-fold doors or sleek, retractable windows can aesthetically enlarge the space, leading to energy savings on lighting during daylight hours.
When considering design specifics, research shows that houses with smart storage options achieve better functionality with less space. Modular furnitures and built-in storage solutions can do wonders, especially in smaller homes. These setups can be customized to fit perfectly into the nooks of any extension plan. You'll be surprised how an adequately placed shelf or a pull-out cupboard can declutter the new addition. Houses featuring these innovative solutions tend to have higher satisfaction ratings among homeowners.
It’s also wise to think about future needs that your design should accommodate as your family grows or changes. Using materials that offer flexibility and adaptability can prove beneficial, allowing for easy alterations without extensive renovation costs down the line. Smart homes, equipped with integrated technology, are increasingly popular, aiming to create environments that are not only intuitive but also environmentally friendly.

Maximizing Small Spaces
Living in a compact environment has its challenges, but with the right mindset and strategies, even the smallest areas can be transformed into functional and enjoyable spaces. The key to this transformation lies in clever design and multipurpose usage of every nook and cranny. Start by assessing the potential of underutilized spaces such as attics, basements, or that awkward area under the stairs. These spaces can be turned into valuable parts of the home, providing much-needed storage or even a cozy reading nook.
When planning a room, consider employing vertical solutions to make the most of limited floor space. Shelving units that extend to the ceiling can not only provide ample storage but also draw the eye upward, making the space feel larger. Opting for modular furniture can also make a difference, as pieces such as fold-out desks or stackable seating options are designed to provide functionality without occupying a permanent footprint.
An interesting approach is the use of reflective surfaces, like mirrors or glossy finishes, which help bounce light around and create the illusion of a more expansive area. Adequate lighting is another crucial component; blend natural and artificial light sources by installing skylights or using sleek pendant lights. This helps ensure a bright, airy atmosphere that keeps compact spaces from feeling claustrophobic.
While revamping small spaces, it’s important to prioritize organization. Install creative storage solutions and declutter regularly to maintain a tidy and open environment. Remember, it’s not about cramming as much as possible into a tiny room, but about making thoughtful choices that enrich your living experience.
"Design is not just what it looks like and feels like. Design is how it works." – Steve Jobs
Here's a quick statistical tidbit: According to a study conducted by Market Research Future in 2023, the global market for modular furniture is projected to grow at a CAGR of 5.5% from 2024 to 2030. This growth indicates a rising demand for versatile, space-saving home solutions as urban living spaces become increasingly compact.

Creative Financing and Budgeting
Undertaking a house extension doesn’t have to drain your bank account, provided you employ some smart financing and budgeting strategies. Understanding how to creatively manage your finances is crucial when venturing into budget-friendly home expansion. It's all about making strategic decisions that align with both your budget-friendly home expansion dreams and your financial reality. The first step is setting a clear and realistic budget. Begin with a comprehensive cost evaluation process, which should include potential construction costs, materials, labor, permits, and even a contingency fund for unexpected expenses. Tracking every expense and consistently comparing it against your initial plan is an effective way to prevent budget overruns.
Exploring financing options is another part of the puzzle. Many homeowners opt for home equity loans, which typically offer lower interest rates than personal loans or credit cards. This type of loan allows you to borrow against the equity of your home, using it as collateral.
According to a report by the National Association of Realtors, "Home equity lending is often considered a smarter financial choice, given its comparatively lower interest rates."However, if this isn’t feasible, consider approaching your lender about a home improvement loan, which is designed specifically for renovation projects. Grants and subsidies, offered by local governments or environmental agencies for energy-efficient upgrades, can also be invaluable in offsetting costs. Stay open to alternative financing methods—crowdfunding platforms have become increasingly popular for home projects, transforming community goodwill into financial support.
When it comes to budgeting, prioritize spending on renovations that add the most significant value to your home. This means focusing on high-impact areas like kitchens and bathrooms, which statistically offer higher returns on investment. Cost-effective strategies might involve getting multiple quotes from contractors, sourcing materials from wholesale suppliers, or embracing DIY for simple tasks. You may also consider enlisting student labor, approaching trade schools where trainees can work under supervision at a fraction of the cost. Always keep those cost-saving opportunities in the planning pipeline.
Finally, consider sustainable and eco-friendly options for your house extensions. Although these might have a higher upfront cost, the long-term savings on energy bills—and potential increase in property value—often outweigh initial expenditures. Energy-efficient windows, solar panels, and proper insulation will contribute to a more sustainable home and a lighter load on monthly bills. A recent study showed that green homes sell for about 3-5% more, lighting the path for future financial gains. By smart and savvy planning in your house expansion, the possibilities are as limitless as your creativity.



Write a comment