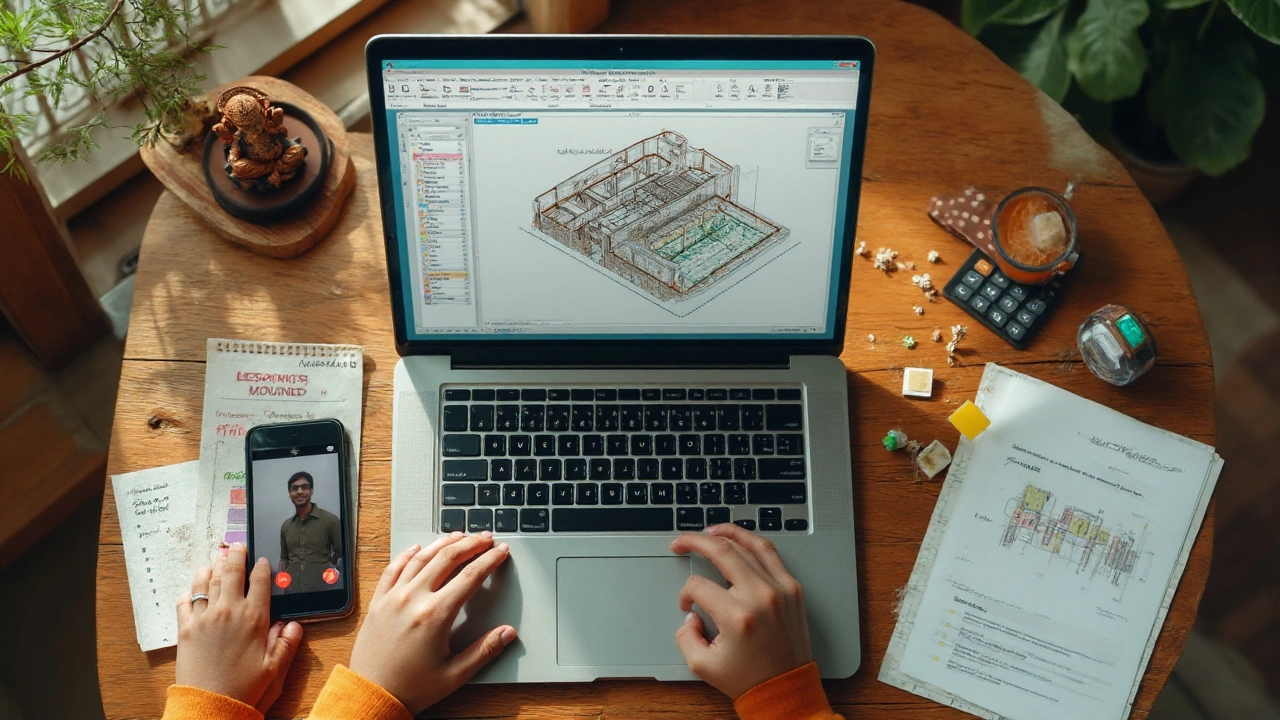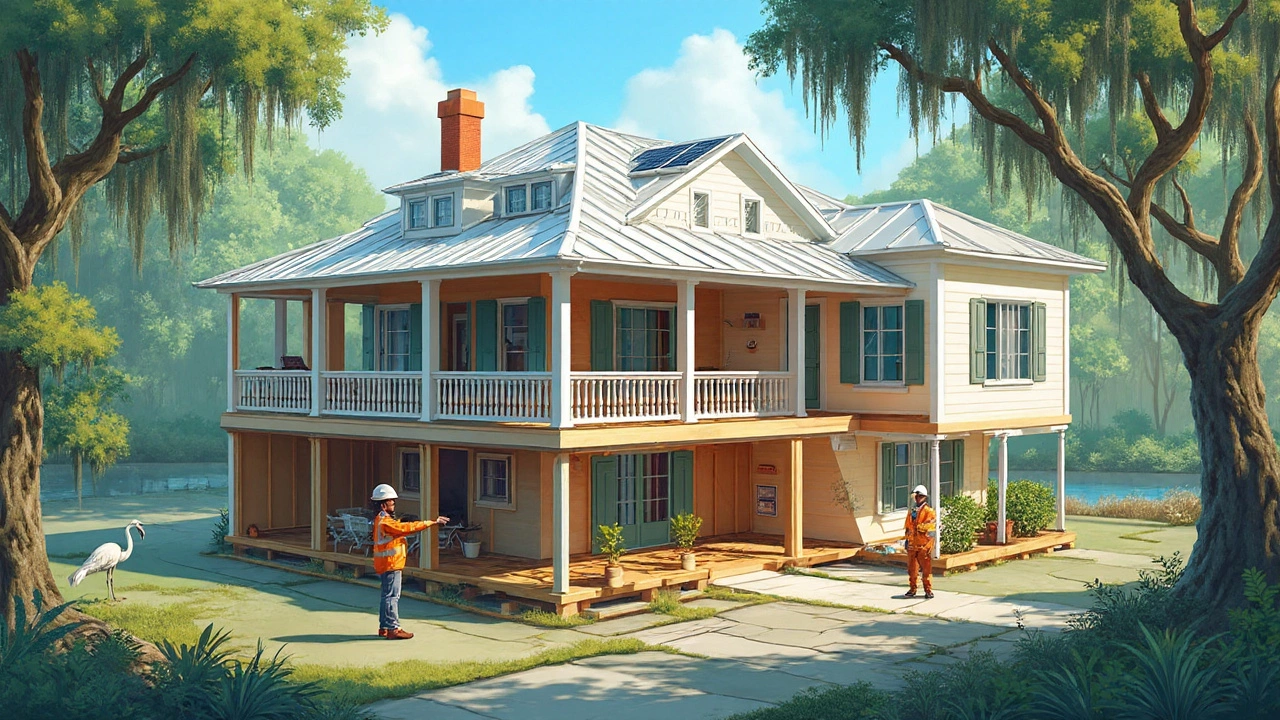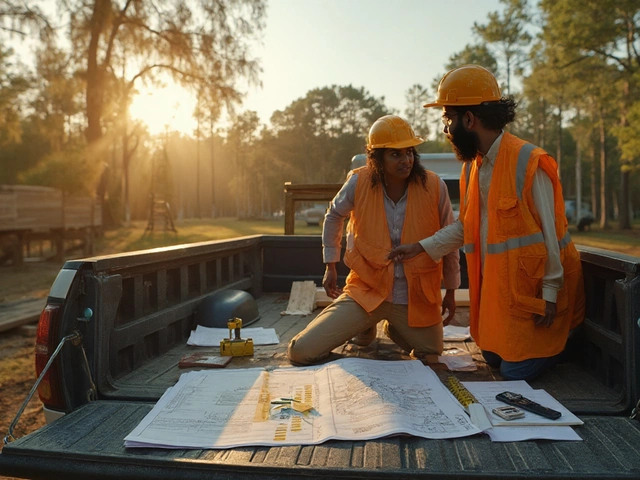You want a straight number. For a 3,000 sq ft home in Louisiana in 2025, most families land between the mid-$500,000s and the high-$800,000s without land, depending on finish level, wind/flood requirements, and where you build. The state’s costs run below national custom-home averages, but coastal wind zones, flood elevation, and insurance-driven specs push many projects higher than people expect. I’ll give you the per-square-foot ranges, show three full budgets, and hand you a simple way to price your plan-so you can stop guessing and start planning with confidence.
Set your expectations now: price per square foot is a starting point, not the whole bill. Site work, elevation, utility hookups, engineering, and a proper contingency can swing your total six figures. The quicker you get those line items into your math, the fewer nasty surprises later.
TL;DR: What does a 3,000 sq ft Louisiana house cost in 2025?
- Typical build range (structure only): $155-$240 per sq ft for semi-custom; $240-$400+ for high-end custom. Quick math: $465,000-$720,000 (semi-custom), $720,000-$1.2M+ (custom).
- All-in project (minus land) after site work, permits/design, and a real contingency: most land between $520,000 and $950,000; coastal/high-wind/flood builds often land $800,000-$1M+.
- Regional multipliers (approx.): New Orleans/Jefferson +8% to +12%; Baton Rouge/Lafayette ±0% to +5%; Shreveport/Monroe −5% to −10%; rural varies with access and soils.
- Biggest swing factors: foundation type (slab vs raised), wind-rated roof/windows, elevation above Base Flood Elevation, soil remediation, utility tap distances, and customization.
- Simple formula you can use today: Total = (Size × Base $/sf) + Site Work + Soft Costs (7%-12%) + Contingency (10%-15%).
Jobs you likely want to complete right now:
- Get an honest per-square-foot range tailored to Louisiana’s parishes.
- Translate that range into a full, line-by-line budget you can defend to a lender.
- See realistic examples at three spec levels (rural, suburban, coastal).
- Spot the cost traps unique to Louisiana (flood/wind/soil/insurance).
- Build a checklist and a short list of decisions that lower risk and cost.
Step-by-step: Build your 3,000 sq ft Louisiana budget without blind spots
Use this sequence so you don’t lowball key items and end up scrambling for cash late in the build. Swap in your own numbers as you go.
- Pick a realistic $/sf tier for your spec level and location. In 2025, semi-custom in Louisiana tends to land at $155-$240/sf. True custom with premium details, complex roofs, and architect-driven design often runs $240-$400+/sf. Coastal work usually pushes toward the top of any range due to wind and flood requirements. RSMeans 2025 city cost indices and recent bids from local builders support the spread: New Orleans and Jefferson Parish run hotter than Baton Rouge or Shreveport.
- Identify foundation type early (this is a swing item). Slab-on-grade on stable soils: roughly $6-$10 per sq ft of footprint ($18,000-$30,000 for 3,000 sf). Raised pier & beam (common in flood zones): often $40,000-$85,000+ depending on height, soil, and engineering, which can add $20,000-$60,000 over a slab. If a geotech report flags poor soils, budget remediation (lime treatment, over-excavation, or more piers)-this can add tens of thousands.
- Price site work and utilities with local context. Clearing/grading: $3,000-$8,000 for light rural clearing; urban demo can be $12,000-$30,000+. Water/sewer taps and laterals: $6,000-$20,000 based on distance and fees. Septic in rural parishes: $7,000-$18,000, depending on soil and system type. Driveways and culverts: $7,000-$25,000. Hurricane tie-downs, strapping, and sheathing upgrades: budget an extra $5,000-$15,000 beyond standard specs.
- Account for wind and flood upgrades without guessing. Impact-rated windows/doors can add $10,000-$30,000 over standard units for a 3,000 sf plan. A hip roof with high-wind nailing patterns and peel-and-stick underlay can add $4,000-$12,000 but pays off in resilience and insurance credits. In mapped flood areas, elevating even 1-2 feet above Base Flood Elevation can materially reduce flood risk and insurance costs.
- Estimate soft costs as a percentage of build cost. Design/engineering: 5%-10% (architectural plans, structural, energy compliance). Permits/plan review/impact or connection fees: 1%-3% depending on the parish. Builder’s risk insurance during construction: 0.5%-1.5% of hard costs. Many builders wrap overhead and profit (often 12%-20%) into their line-item bid-confirm what’s included.
- Set a real contingency: 10%-15%. Gulf weather windows, material volatility, and hidden conditions make a 5% contingency unrealistic. Carry 10% minimum; 12%-15% is prudent for coastal or infill builds with unknowns.
- Sanity-check with recent Louisiana data. NAHB’s Cost of Constructing a Home research and U.S. Census characteristics of new housing show that finishes and MEPs (mechanical/electrical/plumbing) are the biggest cost buckets after framing and foundation. Louisiana’s code environment (Louisiana State Uniform Construction Code, based on the IRC) adds wind/flood details that shift money into structure, roofing, and openings compared to inland states.
One more thing. Louisiana humidity is relentless. Specify right-sized HVAC with dedicated dehumidification or ERV, and keep ducts inside conditioned space if you can. It’s a comfort upgrade that also protects finishes and reduces mold risk.
“Building higher than the Base Flood Elevation reduces flood risk and can significantly lower flood insurance premiums.” - FEMA, Homeowner’s Guide to Elevation

Examples: Three complete 3,000 sq ft budgets (2025 Louisiana)
These are composite examples drawn from 2024-2025 bid patterns, RSMeans city factors, and typical parish fees. They exclude land. Adjust ±10%-15% for design complexity and market timing.
Scenario A - Rural North Louisiana, slab-on-grade, value to mid-grade finishes
- Base build: $155/sf × 3,000 = $465,000
- Site work: clearing/grading $6,000; driveway $10,000; septic $12,000; utilities $5,000 → $33,000
- Soft costs: design/engineering (6%) $27,900; permits/fees (1.5%) $6,975; builder’s risk $4,000 → ~$38,875
- Contingency (10% of hard costs): ~$46,500
- Estimated total (no land): ≈ $584,000
When it fits: simple rooflines, standard window package, one or two stories, modest trim, LVP or engineered wood, standard tile, fiberglass tub/showers, efficient but not luxury kitchen.
Scenario B - Suburban Baton Rouge/Lafayette, slab, semi-custom mid-range
- Base build: $185/sf × 3,000 = $555,000
- Site work: light clearing $4,000; driveway $12,000; utilities/taps $12,000 → $28,000
- Wind/humidity upgrades: better roof underlayment and strapping $6,000; modest window/door upgrades $7,500 → $13,500
- Soft costs: design/engineering (7%) $38,850; permits/fees (2%) $11,100; builder’s risk $5,500 → ~$55,450
- Contingency (12% of hard/site/upgrades): ~ $72,000
- Estimated total (no land): ≈ $724,000
When it fits: upgraded exterior, brick or fiber-cement siding, composite roof, semi-custom cabinetry, quartz counters, tiled showers, decent appliance package, engineered wood floors in main areas, stacked plumbing for cost control.
Scenario C - Coastal/near-coastal (Orleans/Jefferson/Terrebonne), raised foundation, wind/flood ready
- Base build: $220/sf × 3,000 = $660,000
- Raised foundation: engineered piers/beams + extra stairs/porches → $60,000
- Wind/flood package: impact windows/doors $22,000; high-wind roof system $10,000; fortified connections $8,000 → $40,000
- Site work: demo/infill or heavy prep $20,000; utilities/taps $18,000; driveway $15,000 → $53,000
- Soft costs: design/engineering (8%) $52,800; permits/plan review (2.5%) $16,500; builder’s risk $7,000 → ~$76,300
- Contingency (12% of hard/site/upgrades): ~ $96,000
- Estimated total (no land): ≈ $985,000
When it fits: stricter wind zones, elevation above BFE, more complex porches/stairs, better corrosion resistance in fasteners and hardware, impact-rated glazing, tighter building envelope, HVAC with whole-home dehumidification.
Where land fits in: Lots vary wildly. Rural acreage might be $15,000-$60,000; suburban parcels $60,000-$150,000; urban infill in New Orleans can exceed $200,000+. Because land can be a quarter or more of the total check, decide early whether your target area’s lot prices match your build level.
Checklists and cheat-sheets: Louisiana-specific levers that change your cost
Use these to tune your budget and drawings before you ask for bids.
Quick cost multipliers by region (2025, approximate):
- Orleans/Jefferson: +8% to +12% vs state average
- Baton Rouge/Lafayette: ±0% to +5%
- Lake Charles/Houma/Thibodaux: +5% to +10% (storm rebuild demand, coastal factors)
- Shreveport/Monroe/Alexandria: −5% to −10%
- Rural parishes: material delivery and trade availability can offset cheaper labor-budget case by case
Rules of thumb you can actually use:
- Every 100 sq ft you remove from the footprint often saves $17,000-$28,000 on a semi-custom build when you include finishes, HVAC, and roofing-not just raw framing.
- Simple beats complex: a clean rectangle or L-shape with a hip or simple gable roof usually saves $20,000-$50,000 over a chopped-up plan with valleys, dormers, and cantilevers.
- Stack wet rooms (kitchens, baths, laundry) to cut plumbing runs by 15%-25%.
- Standardize windows/doors: custom sizes and odd counts add thousands, plus longer lead times.
- Elevate smart: even 1-2 ft above BFE can trim flood premiums and future repair risk-money well spent on the Gulf.
Spec choices that move the needle in Louisiana:
- Roof: go for Class 3 or 4 shingles and high-wind nailing; consider peel-and-stick underlayment. It’s a few thousand now versus tens of thousands later.
- HVAC: size for latent load. Include a whole-home dehumidifier or ERV. Leaky, oversized systems ruin comfort and floors.
- Siding: fiber-cement or brick holds up to heat, storms, and termites better than cheap vinyl near the coast.
- Windows: in wind zones, impact glass or shutters; inland, high-quality non-impact units can free up budget for insulation and air sealing.
- Foundation: if you’re close to any floodplain, get a survey and elevation cert before you design. Foundation decisions made after drawings cost more.
Pitfalls to avoid (seen too often):
- Using national $/sf averages without local wind/flood adders-your bid comes back 15%-25% higher and blows the loan.
- No geotech on questionable soils-then paying for remediation mid-build at worst pricing.
- Underfunded contingency-Gulf storms hit schedules; materials shift; subs get busy. Carry 10%-15%.
- Skipping builder’s risk and not verifying wind coverage-bank won’t fund draws and you’re exposed to weather damage.
- Designing lots of exterior corners and roof valleys-beautiful, but expensive to frame and flash in heavy rain country.
Small design edits that can save five figures:
- Reduce exterior corners; each corner adds framing, siding, trim, and flashing complexity.
- Keep ceiling heights consistent; fewer beam drops and transitions.
- Choose 24-inch on-center advanced framing (where allowed) to cut lumber and thermal bridging.
- Use modular dimensions (multiples of 2 feet) for rooms and window spacing to reduce waste.
- Spec one stair run, not two; stacked bonus spaces instead of sprawling single-level additions.
Credible sources to anchor your plan: For code and wind/flood requirements, look to the Louisiana State Uniform Construction Code (based on the International Residential Code), FEMA flood maps and elevation guidance, and your parish building department’s permit schedule. For cost benchmarking, RSMeans 2025 City Cost Index and NAHB’s Cost of Constructing a Home provide dependable baselines for labor and material weighting.

Mini‑FAQ: Your next questions, answered (and what to do next)
What’s the current price per square foot to build in Louisiana?
In 2025, semi-custom homes typically price at $155-$240/sf depending on region and complexity. Custom homes with premium finishes and tricky roofs run $240-$400+/sf. Remember, that’s structure, not the full project with site, soft costs, and contingency.
How long will a 3,000 sq ft build take?
Eight to fourteen months is normal, depending on design and weather. Coastal projects and custom details add time. Plan your rate lock and lease accordingly.
Slab or raised foundation-what should I choose?
If you’re outside mapped flood areas with good soils, slab-on-grade is cheaper and faster. If you’re near or in Special Flood Hazard Areas, raised pier & beam is safer and often required by code and lenders. Get a geotechnical report and an elevation certificate before finalizing plans.
How much do permits and fees cost in Louisiana?
Often 1%-3% of construction value plus fixed water/sewer tap fees. Some parishes are lower, but plan review and connection charges add up. Ask your parish building office for their current schedule before you submit.
What about insurance?
During construction, you’ll need builder’s risk insurance (often required by lenders). After move-in, homeowners plus wind/hail and flood (if applicable). Design and elevation choices can materially reduce those premiums. Talk to a local broker early.
Is modular or panelized cheaper?
It can save time and reduce weather risk. Pricing can be competitive with site-built for simple forms, but coastal wind/flood specs still apply. If trucking and crane logistics are clean, panelized shells are worth a look.
How do I avoid scope creep?
Lock finishes before bids, use allowances sparingly, and make a “no-change” rule after framing. Review every change order for cost and schedule impact. Small changes snowball fast.
What should I tell my lender?
Bring a line-item budget showing hard costs, site work, soft costs, and a 10%-15% contingency. Ask about one-time-close construction-to-permanent loans, draw schedules, and inspections. Rates move; get quotes from two or three Louisiana lenders.
Next steps (do this to get real numbers in two weeks):
- Order a survey and (if near water) an elevation certificate. Get a geotechnical report if soils are unknown.
- Choose a plan with a simple footprint and roof. Decide slab vs raised now.
- Build a one-page spec sheet: exterior cladding, roofing, window type, insulation targets, HVAC strategy, cabinet/counter tiers.
- Send the drawings and spec sheet to three licensed Louisiana builders and one design-build firm. Ask for a budgetary estimate with site and soft costs broken out.
- Run their numbers through this formula: Total = (Size × Base $/sf) + Site Work + Soft Costs (7%-12%) + Contingency (10%-15%). If you’re within 5% of your target, you’re ready to formalize plans and submit for permits.
One last reminder: price per square foot is a tool, not a verdict. The winning move is to make five or six high-impact decisions early-foundation type, wind/flood package, plan simplicity, HVAC strategy, and window schedule-and let those choices steer the rest. Do that, and the cost to build house Louisiana stops being a mystery and becomes a plan you can actually fund.

Write a comment